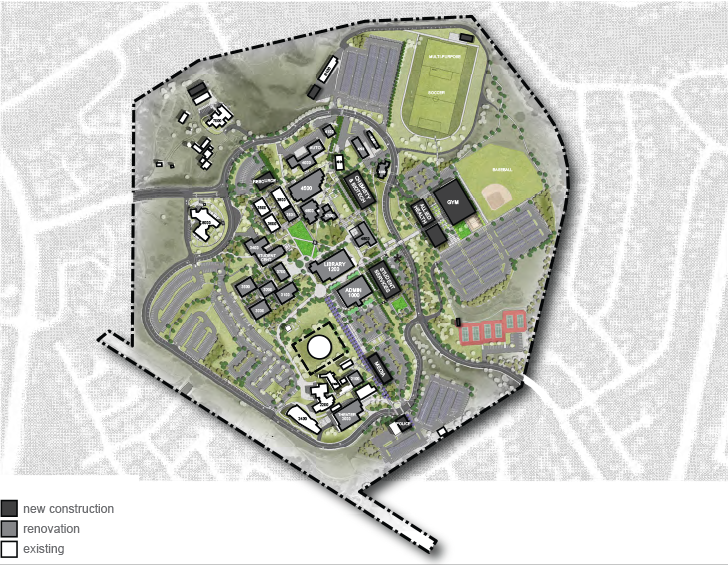
The Facilities Plan for the Oceanside Campus includes new building and renovation projects to address the identified space deficiencies and functionality issues, and which will be organized around the creation of academic “hubs” throughout the campus, including Health and Wellness, Letters and Humanities, Communications, Arts, and STEM (Science, Technology, Engineering, and Mathematics). Each hub will include instructional space, student tutoring and studying space, and faculty office space to create a vibrant learning community. Outdoor spaces will connect to promenades and paths linking the hubs together.
Approved and planned projects are listed below. As additional projects are approved, scope defined, and budgets established, they will be added here. (List updated April 2023.)
* District-funded or state/other-funded project
** Division of the State Architect
*** Proposed project; funding source to be determined
CONSTRUCTION SCHEDULE KEY
- Spring: March 1 - May 31
- Summer: June 1 - August 31
- Fall: September 1 - November 30
- Winter: December 1 - February 28
CAMPUS PROJECT MANAGEMENT TEAM
- Director of Construction: Joeseph Walker, Kitchell Capital Expenditures Manager (CEM)
Design Manager: Louis McGowan, Kitchell - Project Managers: Adam Voll and Joe Webber, Kitchell CEM; Amer Alhgam, Element Consulting
- Project Engineers: Andrew Holland and Steve Martella, Kitchell CEM; Kenan Alhalabi, Element Consulting
B1000 Administration Building Renovation
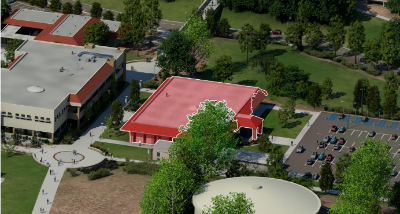
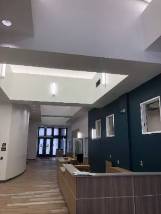
Project Delivery Method: Design-Bid-Build
Phase: Closeout
Project Budget: $11 million
Construction Duration: Summer 2021 - Spring 2023
Funding Source: Measure MM
SCOPE/SUMMARY
The 18,800 gross square feet Administration Building underwent a renovation to improve space efficiency and accessibility and replace failing infrastructure components. The existing mechanical, electrical, and plumbing systems were replaced/upgraded to meet current building and seismic code requirements.
PROJECT TEAM
- Program Criteria Architect: Lionakis
- Architect/Engineer: Little Diversified
- General Contractor/Construction Manager: Caliba
- Landscape Architect: LandLAB
- Civil Engineer: Land Development
- Environmental Engineer: Dudek
- Mechanical Engineer: P2S, Inc.
- Structural Engineer: KNA Structural Engineers
- HVAC Controls: SC Engineers
- Inspector of Record: CIS (Consulting Inspection Services)
Theresia M. Heyden Hall for Nursing & Allied Health Building (B5100)
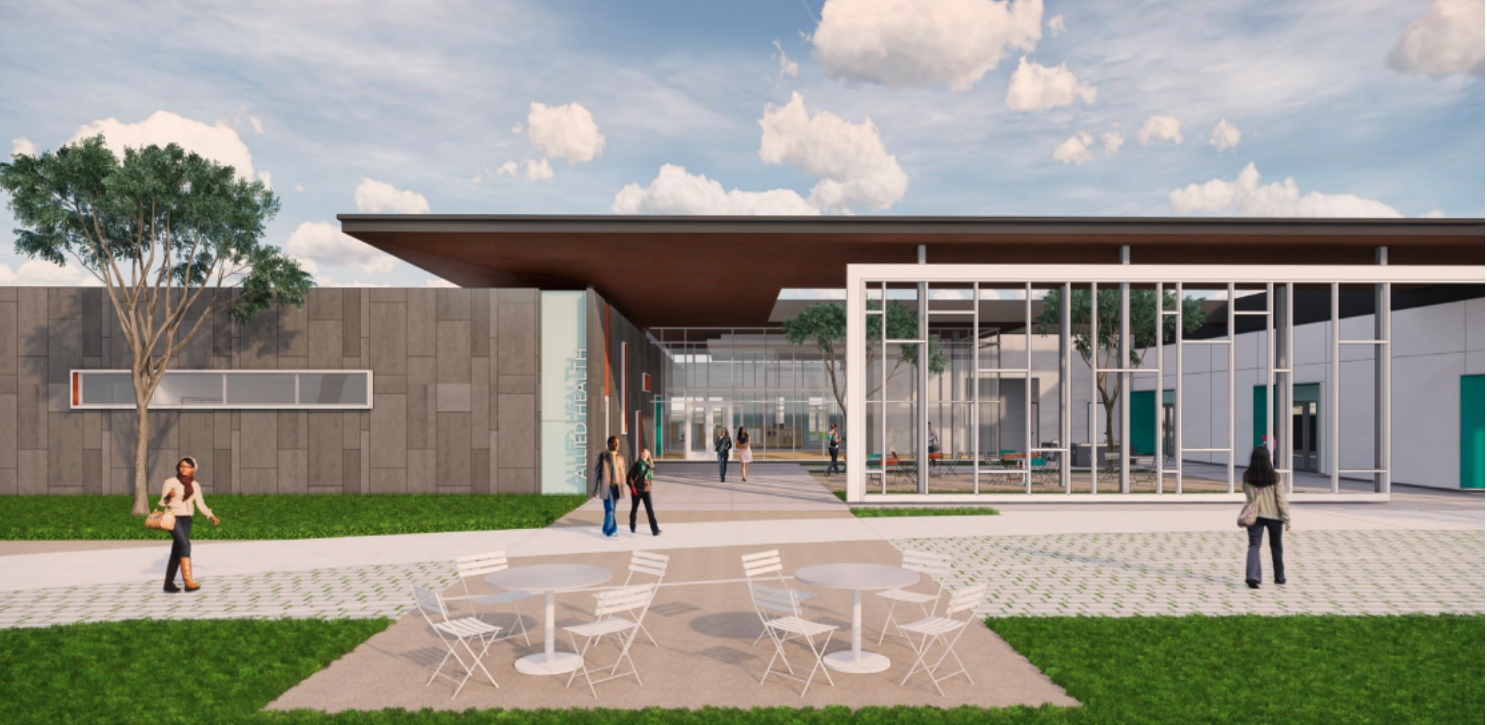
Project Delivery Method: Design-Build
Phase: Construction
Project Budget: $29.8 million
Construction Duration: Fall 2023 – Spring 2024
Funding Source: Measure MM
SCOPE/SUMMARY
The new Heyden Hall, named in honor of Theresia M. Heyden will provide a consolidated location and appropriate facilities for all of the Allied Health programs. Programming includes state-of-the-art simulation spaces, including patient and operating rooms, as well as hands-on skills labs and classrooms. The plan includes a single story building whose design is coordinated with the new gym complex to create a unified campus and design aesthetic. See photos from the Heyden Hall groundbreaking.
PROJECT TEAM
- Program Criteria Architect: Lionakis
- Design-Build Team: Balfour Beatty/HMC Architects
- Civil Engineer: NV5
- Structural Engineer: Saiful Bouquet
- Mechanical & Electrical Engineer: P2S Inc.
- Landscape Architect: Schmidt Design
- Inspector of Record: Consulting & Inspection Services (CIS)
New Media Arts Complex (B2800)
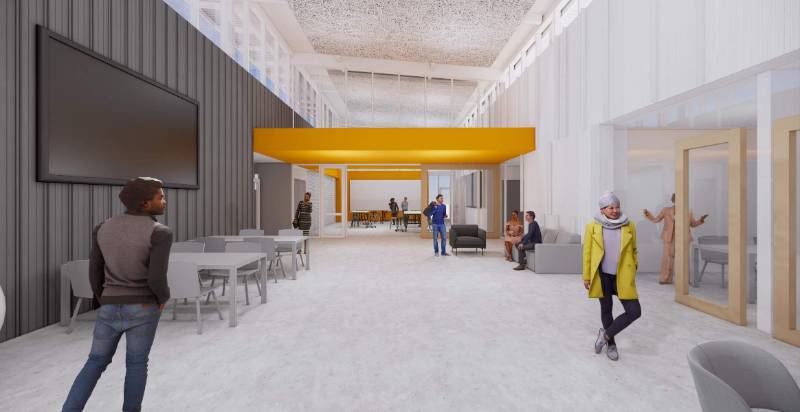
Project Delivery Method: Design-Build
Phase: Construction
Project Budget: $25.8 million
Construction Duration: Fall 2022 – Fall 2024
Funding Source: Measure MM
SCOPE/SUMMARY
The new Media Arts Complex will house a variety of functions, serving the students of the arts hub and the campus. It will include a new Art Gallery, two computer labs, a film studies classroom, student study and collaboration spaces, faculty offices, the Media Arts labs and extensive display areas for student art. It will provide dedicated student-friendly study and collaboration spaces. This single-story facility, will have a strategic path of engagement to the campus promenade.
PROJECT TEAM
- Program Criteria Architect: AC Martin
Design-Build Team: Balfour Beatty/HMC Architects
Civil Engineer: NV5
Structural Engineer: Saiful Bouquet
Mechanical & Electrical Engineer: P2S Engineering
Landscape Architect: Schmidt Design
Inspector of Record: Construction Inspection Services (CIS)
Athletic Field & Support Building Renovation
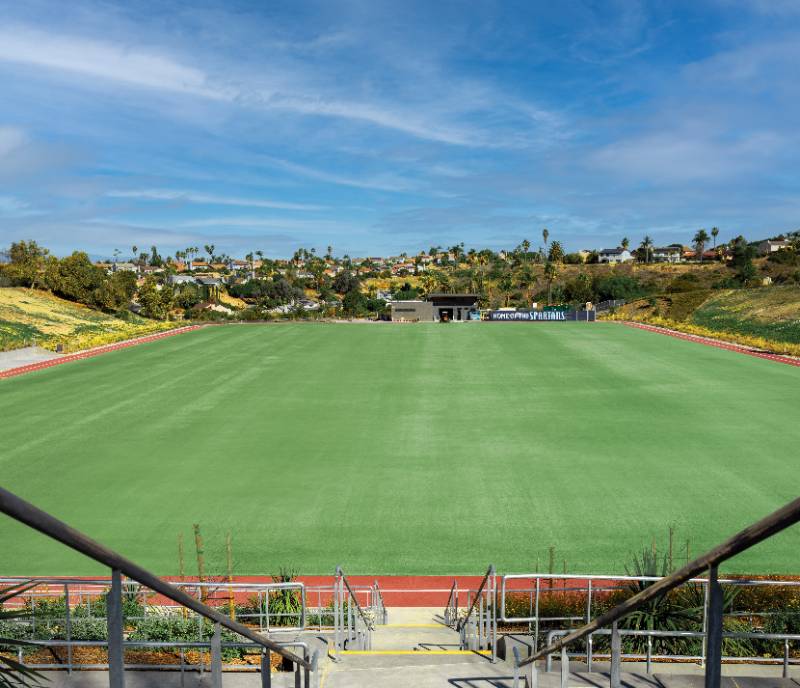
Project Delivery Method: Design-Bid-Build
Phase: Complete
Project Budget: $9.0 million
Construction Duration: July 2019 - March 2021
Funding Source: Measure MM
SCOPE/SUMMARY
The original track, first built in the early 1980s, was removed and replaced with a new soccer and athletics field that meets size requirements for international competition. The project includes a new 2,100 square foot Field House providing space for team rooms, changing rooms, offices for coaches, equipment storage, and new ADA-compliant restrooms, and storage.
PROJECT TEAM
- Architect/Landscape Architect: LPA, Inc.
- Engineering Services (Civil, Structural, Mechanical/Plumbing, Electrical): LPA, Inc.
- General Contractor: Los Angeles Engineering
- Environmental Engineer: Dudek
- Geotechnical Engineer: SMS Geotechnical Solutions
- Special Inspections & Materials Testing: MTGL
- Inspector of Record: Alliance Engineering, Inc.
New Chemistry & Biotechnology Building (B1300)
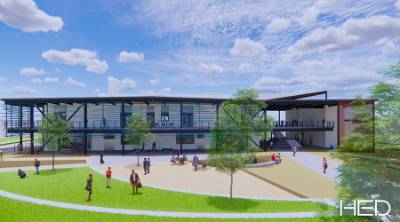
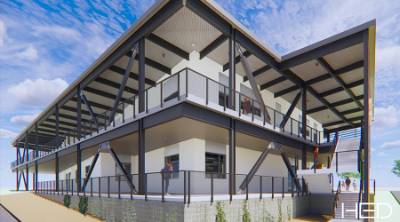
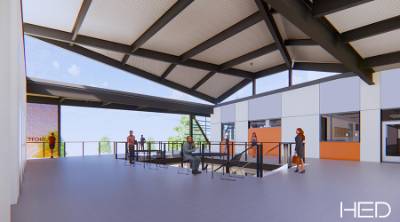
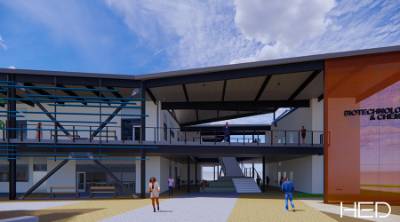
Project Delivery Method: Design-Build
Phase: Construction
Project Budget: $46.5 million
Construction Duration: Fall 2022 – Summer 2024
Funding Source: Measure MM
SCOPE/SUMMARY
The new 20,630 square feet Chemistry and Biotechnology Building will provide a state-of-the-art facility with new chemistry and biochemistry labs and two 40-seat flexible classrooms. As the district’s Biotechnology program expands into a baccalaureate degree program, the building will provide needed space for growth. The project will be a major component of the Science, Technology, Engineering, and Mathematics (STEM) quad and plaza.
PROJECT TEAM
- Program Criteria Architect: Lionakis
- Design-Build Team: CW Driver/HED Architects
- Civil Engineer: NV5
- Electrical Engineer: Michael Wall Engineering
- Mechanical Engineer: MA Engineers
- Structural Engineer: Miyamoto International
- Landscape Architect: KTUA
- Inspector of Record: Atlas
New Kinesiology, Health, and Nutrition (KHAN) Building and Gymnasium Complex
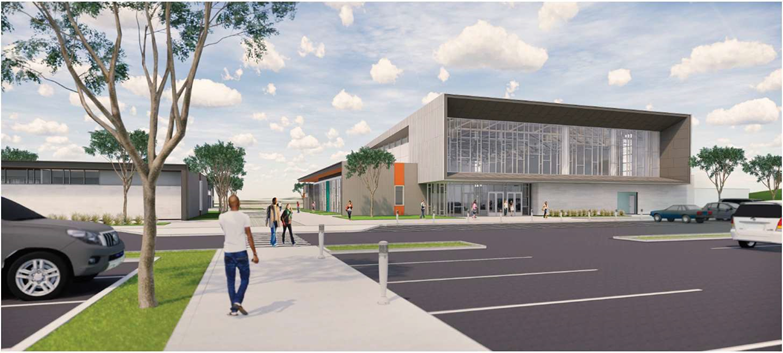
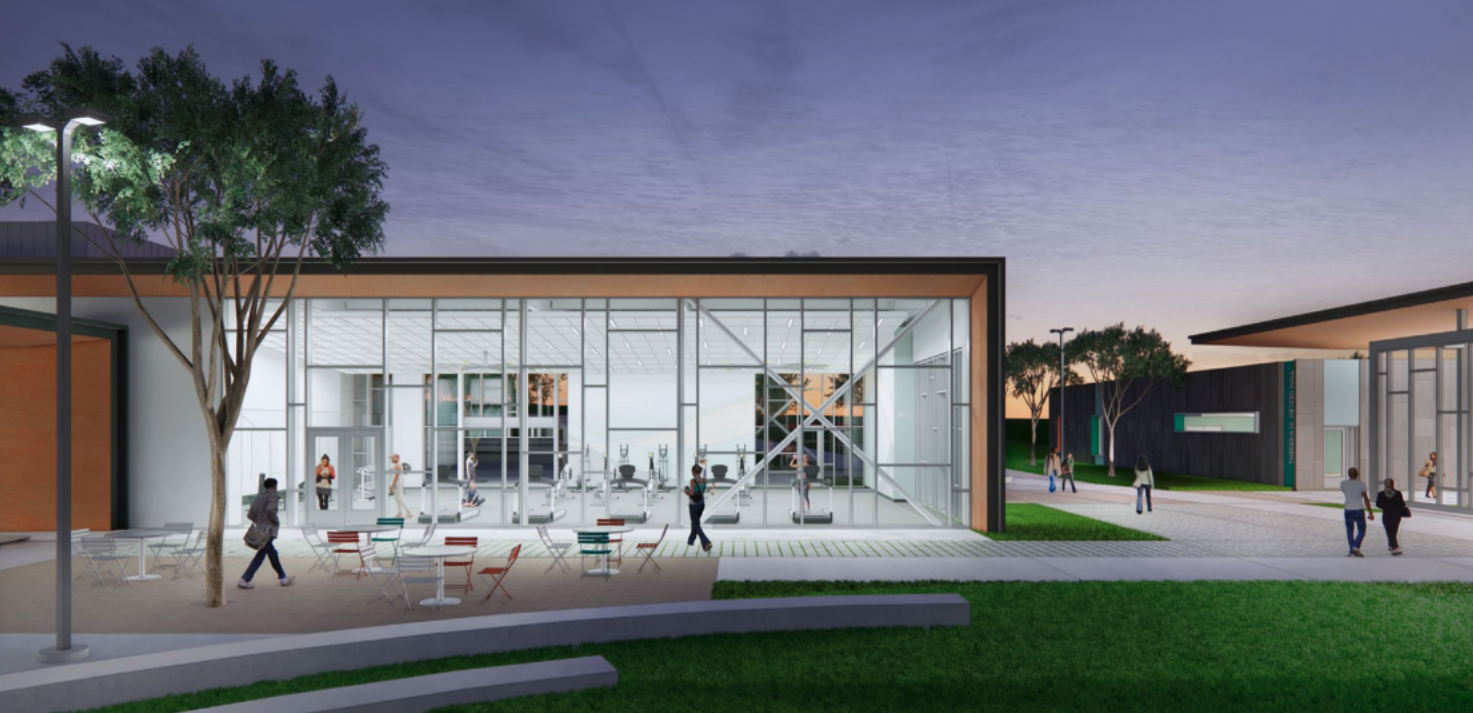
Project Delivery Method: Design-Build
Phase: Construction
Project Budget: $41.4 million
Construction Duration: Spring 2022 – Spring 2024
Funding Source: Measure MM
SCOPE/SUMMARY
The new 40,915 gross square feet Gym Complex consists of a new Gym Building and Kineseology, Health and Nutrition (KHAN) Building. These new buildings replaced the prior aging Gym and KHAN buildings, which are to be demolished to create pedestrian friendy natural outdoor paths of travel and gathering spaces. The new buildings include a Gymnasium, athletics instruction spaces, and the Wellness Center. The facility will also include locker rooms, equipment storage, and a multi-purpose studio. The Gym Complex is part of the newly created Health and Wellness Hub which includes the new Heyden Hall (Allied Health) building.
PROJECT TEAM
- Program Criteria Architect: Lionakis
- Design-Build Team: Balfour Beatty/HMC Architects
- Landscape Architect: Schmidt Design
- Civil Engineer: NV5
- Mechanical & Electrical Engineer: P2S, Inc.
- Structural Engineer: Saiful Bouquet
- Inspector of Record: Consulting Inspection Services (CIS)
Building 1200 Library Renovation
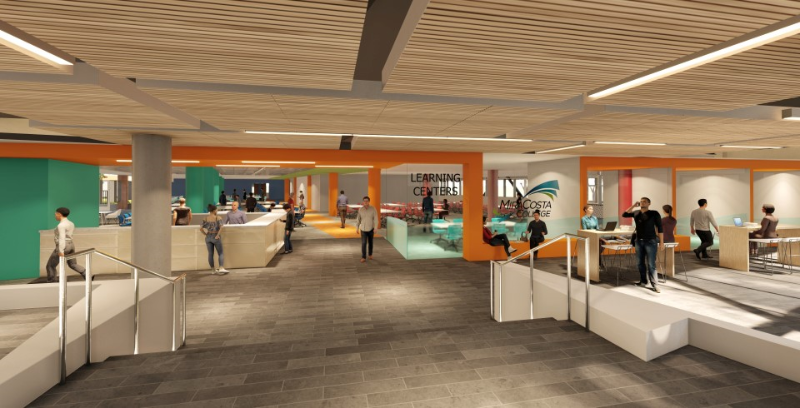
Project Delivery Method: Design-Build
Phase: Construction
Project Budget: $32.5 million
Construction Duration: Spring 2023 – Summer 2024
Funding Source: Measure MM
SCOPE/SUMMARY
The B1200 Building is Oceanside’s library. It will be undergoing a full renovation to upgrade mechanical, electrical, and plumbing systems within the building. Interior layouts will be adjusted to accommodate changing programming needs of the building. Addressing acoustic concerns will be a key function.
PROJECT TEAM
- Design-Build Team: Design-Build Team: Level 10 / Architects Mosher Drew
Landscape Architect: Ground Level
Civil Engineer: SWS Engineering, Inc.
Mechanical Engineer: MA Engineers
Electrical Engineer: Michael Wall Engineering
Mechanical & Electrical Engineer: MA Engineers (Mechanical) Michael Wall Engineering (Electrical)
Structural Engineer: Wiseman + Rohy Structural Engineers
Inspector of Record: Vital Inspection Services (VIS)
New Parking Lot 5A
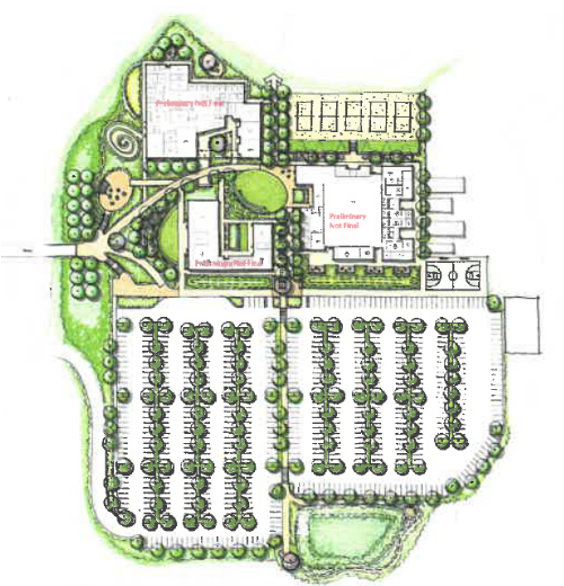
Project Delivery Method: Design-Build
Phase: Closeout
Project Budget: $13.6 million
Construction Duration: March - December 2021
Funding Source: Measure MM
SCOPE/SUMMARY
This new parking lot now provides 600 additional parking spaces near the main entrance to the campus. It has allowed for replacement of dirt lots and construction of new buildings in those locations. The parking lot was built with infrastructure for photovoltaic shade structures and electric vehicle (EV) charging stations which are both planned to be installed as separate projects.
PROJECT TEAM
- Programming & Criteria Architect: Lionakis
Design-Build Team: Balfour Beatty/HMC Architects
Civil Engineer: NV5
Landscape Architect: Schmidt Design - Inspector of Record: Consulting & Inspection Services (CIS)
North Storm Drain Repair
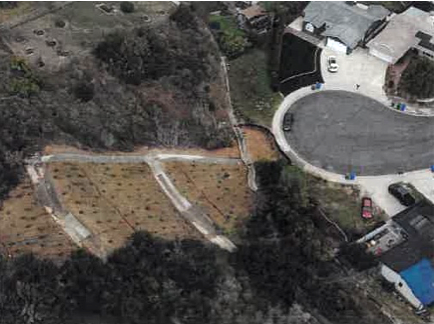
Project Delivery Method: Design-Build
Phase: Completed
Project Budget: $790,000
Construction Duration: March 2019 - May 2020
Funding Source: District
SCOPE/SUMMARY
A new 30” reinforced concrete storm drain line was installed between the Oceanside campus and the City of Oceanside right of way across 2916 Colgate Drive. Work included the removal and abandonment of an existing corrugated metal pipe storm drain line that had failed, as well as grading in the surrounding damaged areas. The project also provided for replacement vegetation and irrigation at the areas affected by construction.
PROJECT TEAM
- Engineer: NV5
- General Contractor/Construction Manager: LB Civil Construction, Inc.
Parking Lot 4C Expansion - Phase 1
Project Delivery Method: Design-Bid-Build
Status: Future
Project Budget: $205,512
Construction Duration: TBD
Funding Source: Measure MM
SCOPE/SUMMARY
This project was for the planning and design of improvements to parking lot 4C and adjacent maintenance facilities. Construction efforts have moved to a future phase when funding becomes available.
PROJECT TEAM
- Civil Engineer: Fuscoe Engineering
New Student Services Building (B1400)
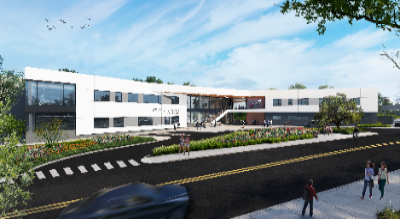
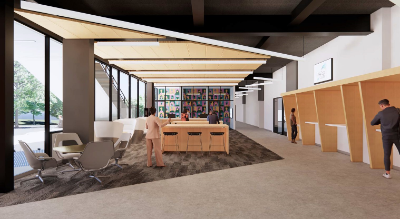
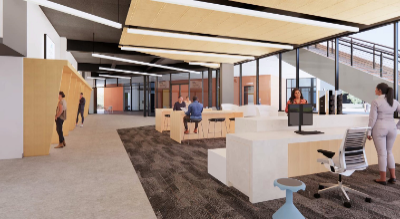
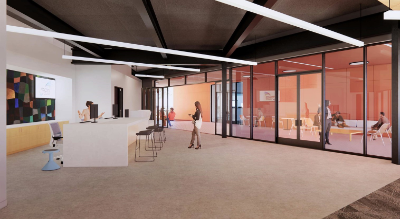
Project Delivery Method: Design-Build
Status: Construction
Project Budget: $60.6 million
Construction Duration: Summer 2021 – Fall 2023
Funding Source: Measure MM
SCOPE/SUMMARY
The new Student Services facility will consolidate student service functions currently scattered throughout the campus to a single, one-stop-shop, and will include a new home for the Veterans Center. Located in the former home of Pedley Park, the new building is strategically positioned to act as a gateway building for the campus, providing a much-needed sense of entry and easy wayfinding for new or prospective students. The building will be a two-story structure and will allow access and entry from the street level for visitors and campus promenade for current students. See photos from the Student Services Building groundbreaking ceremony.
PROJECT TEAM
- Programming & Criteria Architect: Gensler
- Design-Build Team: Swinerton Builders/DLR Group
- Civil Engineer: NV5
- Landscape Architect: Lynn Capouya, Inc.
- Engineering Services: KPFF
- Geotechnical Engineer: SMS Geotechnical Solutions, Inc.
- Inspector of Record: Consulting & Inspection Services (CIS)
Swing Space
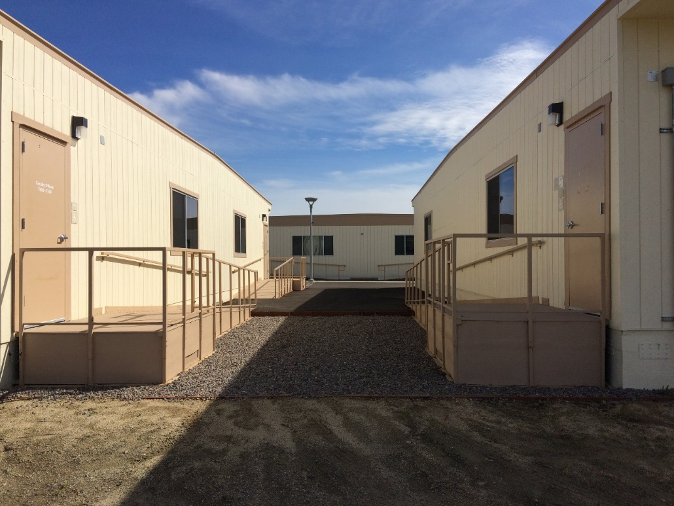
Project Delivery Method: Design-Bid-Build
Status: Ongoing
Project Budget: $6.3 million
Construction Duration: Winter 2019 - Summer 2026
Funding Source: Measure MM
SCOPE/SUMMARY
Temporary structures (or "swing space") will be utilized to house campus activities and instruction displaced by construction. These temporary buildings, housed on the north side of campus, include five classroom trailers, a restroom trailer, and an office trailer to be used during miscellaneous modernization projects throughout the campus.
PROJECT TEAM
- Architect: MJK Architecture
- General Contractor/Construction Manager: Conan Construction
- Civil Engineer: NV5
- Inspector of Record: Alliance Engineering
Building 3000 Series Classroom Renovation - Consolidated
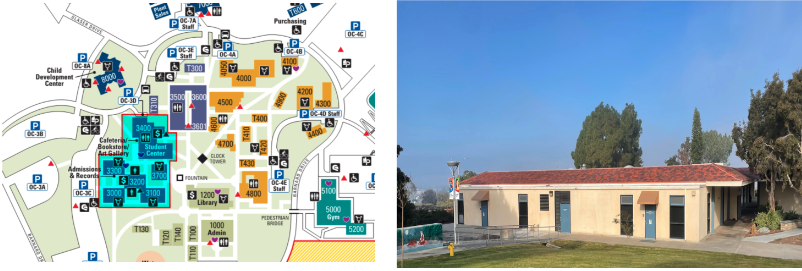
Project Delivery Method: Design-Build
Status: Design
Project Budget: $53.4 million
Construction Duration: Spring 2024 – Fall 2025
Funding Source: Measure MM
SCOPE/SUMMARY
This expansive project consists of renovating buildings 3400 and 3700, and replacing four aging buildings; 3000, 3100, 3200 and 3300 with one new building. This will form a Communications Hub and create a cohesive space for the Social Justice and Equity Centers and provide for renovations to the existing Student Center. The scope will include classroom, office, study, and student group collaboration spaces.
PROJECT TEAM
- Design-Build Team: Gensler and Rudolph & Sletten
Building 4500 Science Renovation
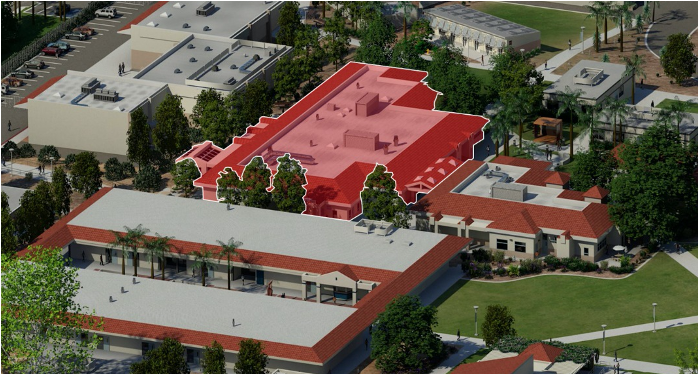
Project Delivery Method: Design-Bid-Build
Status: Future
Project Budget: $33.3 million
Construction Duration: TBD
Funding Source: District
SCOPE/SUMMARY
Major renovations planned in Science Building 4500 will convert existing Chemistry labs and associated support spaces to new labs for Physical and Earth Science programs. The project will include upgrades of all remaining science labs, accessibility upgrades, and the replacement of aging air handling units.
PROJECT TEAM
- TBD
Building 4700 Office Renovation
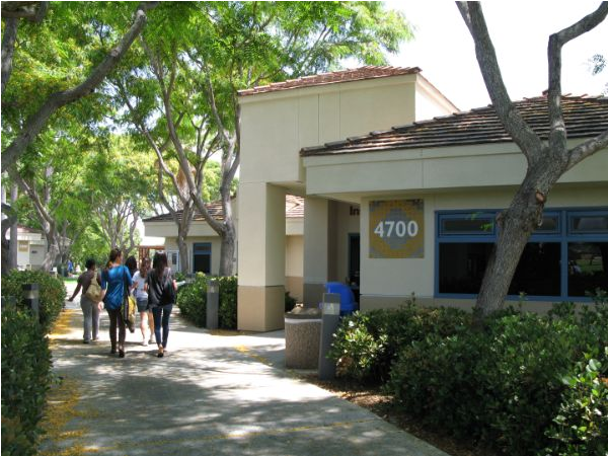
Project Delivery Method: Design-Bid-Build
Status: Future
Proposed Project Budget: $2.1 million
Construction Duration: TBD
Funding Source: TBD
SCOPE/SUMMARY
A proposed renovation for Building 4700 would help update and upgrade faculty spaces. Upgrades to accessibility will also be included as part of the project.
PROJECT TEAM
- TBD





