
The Facilities Plan for the San Elijo Campus aimed to establish a strong organizational structure that would unify the campus, focusing on the renovation and modernization of existing facilities to provide flexible and interactive 21st-century learning environments. It transformed interior environments through technology upgrades, updated finishes, and the addition of furniture, fixtures, and equipment to promote collaborative learning, as well as expanded available tutoring and study spaces throughout the campus.
Approved and planned projects are listed below. As additional projects are approved, scope defined, and budgets established, they will be added here. (List updated October 2025)
| Project | Status |
|---|---|
| B100 Library Renovation | Completed |
| B200 Fine Arts/Music Renovation | Completed |
| B300 Classrooms Renovation | Completed |
| B400 Science Labs Renovation | Completed |
| B500 Building Renovation | Completed |
| B600 Building Renovation | Completed |
| B900 Student Center Renovation | Completed |
| New Student Services & Administration Building | Completed |
| Swing Space | Completed |
| Renovation of Central Campus Quad | Completed |
| Campus-wide Underground Utilities | Completed |
| Miscellaneous Campus Enhancements | Completed |
| Solar Project | Construction |
| Path of Travel Project | Completed |
CONSTRUCTION SCHEDULE KEY
- Spring: March 1 - May 31
- Summer: June 1 - August 31
- Fall: September 1 - November 30
- Winter: December 1 - February 28
B100 Library Renovation
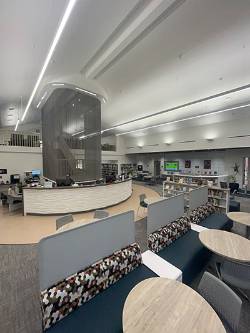
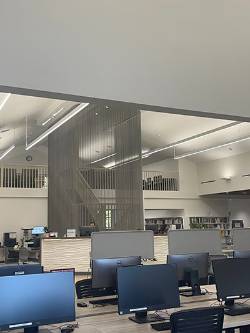

Project Delivery Method: Design-Bid-Build
Phase: Completed
Project Budget: $6.1 million
Construction Duration: December 2020 – November 2021
Funding Source: Measure MM
- Architect: PBK Architecture
- General Contractor: Conant Construction
- Mechanical, Electrical & Plumbing Engineer: P2S Engineering
Structural Engineer: Saiful Bouquet Structural Engineers - Geotechnical Engineer: SMS Geotechnical Solutions
- Inspector of Record: Construction Inspection Services
B200 Fine Arts/Music Renovation
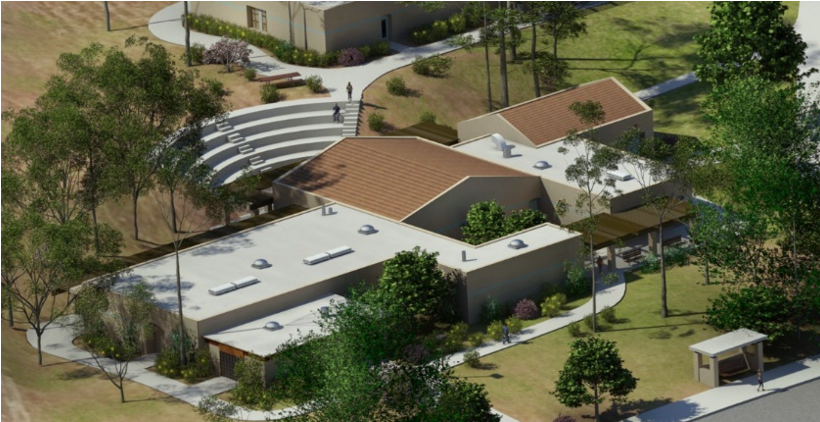
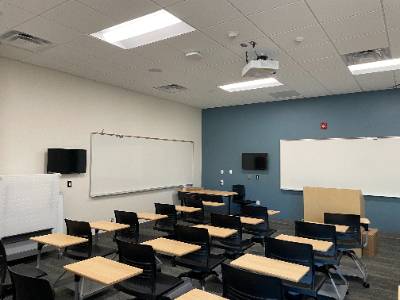
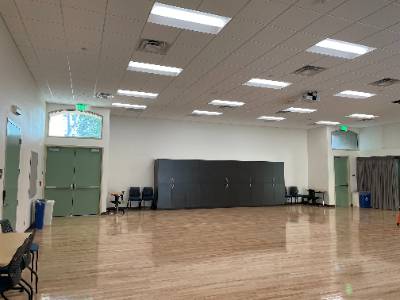
Project Delivery Method: Design-Bid-Build
Phase: Completed
Project Budget: $4.8 million
Construction Duration: February 2020 – February 2021
Funding Source: Measure MM
- Architect: SGPA Architecture
- General Contractor/Construction Manager: Straight Line General Contracting
- Mechanical/Electrical Engineering: Glumac
- Geotechnical Engineer: SMS Geotechnical Solutions
- Special Inspections & Materials Testing: MTGL
- Inspector of Record: Vital Inspection Services
B300 Building Renovation
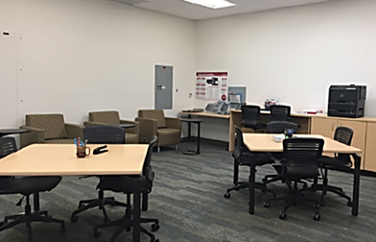
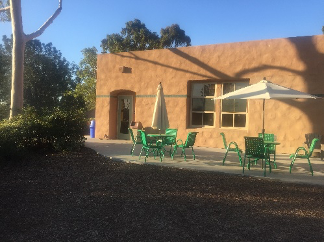
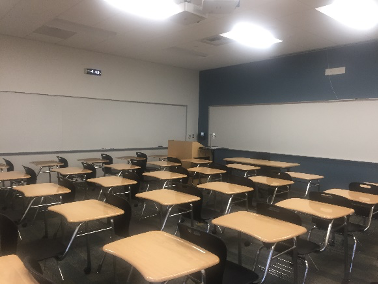
Project Delivery Method: Design-Bid-Build
Phase: Completed
Project Budget: $2.7 million
Construction Duration: January - August 2019
Funding Source: Measure MM
- Architect: Mosher Drew
- Structural Engineer: KPFF Consulting Engineers
- Mechanical & Plumbing Engineer: MA Engineers
- Electrical Engineer: Michael Wall Engineering, Inc.
- Inspector of Record: Alliance Engineering
B400 Science Labs Renovation
Project Delivery Method: Design-Bid-Build
Phase: Completed
Project Budget: $4.6 million
Construction Duration: April 2021 - January 2022
Funding Source: Measure MM
- Architect: HPI Architecture
- General Contractor: Align Builders
- Civil Engineer: Latitude 33 Planning and Engineering
- Landscape Architect: KTUA
- Mechanical, Electrical &Plumbing Engineer: P2S Engineering
- Structural Engineers: MHP
- Inspector of Record: Blue Coast
B500 (Computer Lab) Renovation
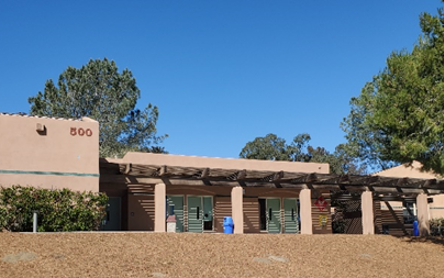
Project Delivery Method: Design-Bid-Build
Phase: Completed
Project Budget: $3.7 million
Construction Duration: June 2019 - January 2020
Funding Source: Measure MM
- Architect: Little Diversified
- General Contractor: Conan Construction
- Landscape Architect: Little Diversified
- Civil Engineer: Little Diversified
- Mechanical, Electrical & Plumbing Engineer: P2S Engineering
- Structural Engineer: KNA Structural Engineers
- Inspector of Record: Alliance Engineering
B600 Building Renovation
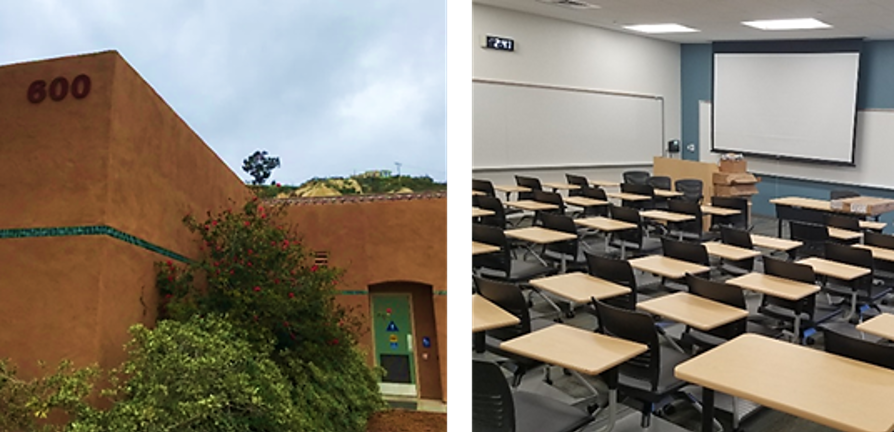
Project Delivery Method: Design-Bid-Build
Phase: Completed
Project Budget: $2.3 million
Construction Duration: June 2018 - January 2019
Funding Source: Measure MM
- Architect: Architects Mosher Drew
- General Contractor: Conan Construction
- Electrical Engineer: Michael Wall Engineering
- Structural Engineer: KPFF Consulting Engineers
- Geotechnical Engineer: SMS Geotechnical Solutions
- Mechanical Engineer: MA Engineers
- Inspector of Record: Alliance Engineering
- Special Inspections: MTGL
B900 Building Renovation
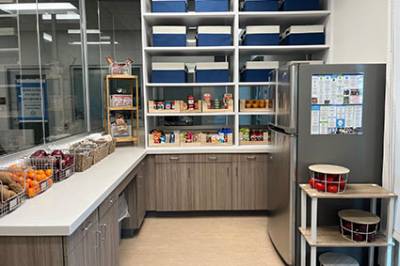
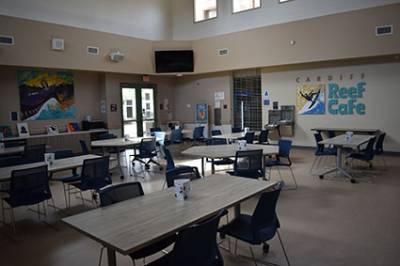
Project Delivery Method: Design-Bid-Build
Phase: Completed
Project Budget: $2.6 Million
Construction Duration: April 2021 – January 2022
Funding Source: Measure MM
- Architect: PBK Architecture
- General Contractor: Align Builders
- Mechanical, Electrical, and Plumbing Engineer: P2S Engineering
- Structural Engineer: Saiful Bouquet Structural Engineers
- Inspector of Record: Blue Coast Consulting
Student Services & Administration Building
Photography Credit: Stephen Whalen
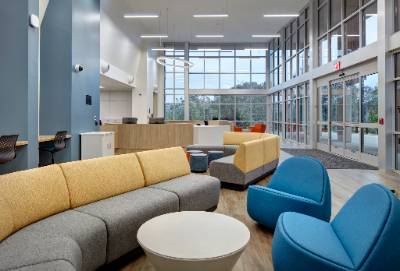
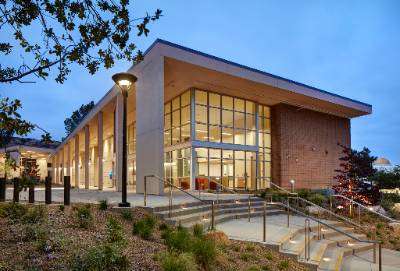
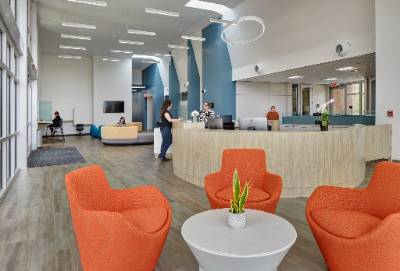
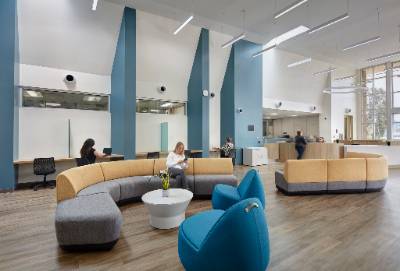
Project Delivery Method: Design-Bid-Build
Phase: Completed
Project Budget: $14.0 million
Construction Duration: August 2019 – March 2021
Funding Source: Measure MM
- Architect: Little Architecture
- General Contractor: Barnhart Reese Construction
- Landscape Architect: LandLAB Environmental Design
- Mechanical/Electrical Engineer: P2S Engineering, Inc.
- Structural Engineer: KNA Structural Engineers
- Environmental Engineer: Dudek
- Geotechnical Engineer: SMS Geotechnical Solutions
- Material Testing: Construction Testing and Engineering
- Inspector of Record: Consulting Inspection Services
Swing Space
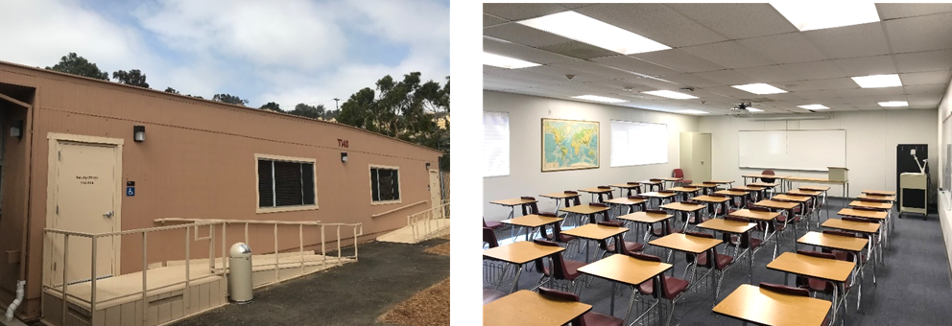
Delivery Method: Design-Bid-Build
Phase: Completed
Project Budget: $2.6 million
Construction Duration: September 2018 – April 2022
Funding Source: Measure MM
- Architect: MJK Architecture
- Civil Engineer: NV5
- Electrical Engineer: Johnson Consulting Engineers
- Landscape Engineer: The Lightfoot Planning Group
Central Campus Quad Renovation - Phase 1
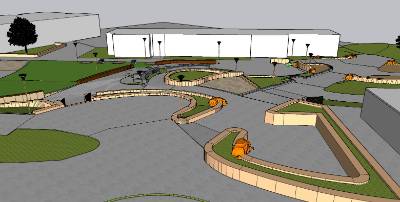
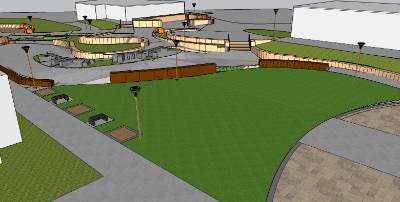
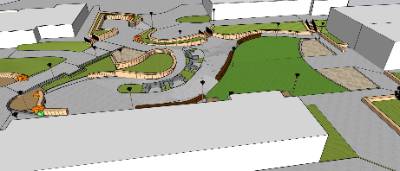
Project Delivery Method: Design-Bid-Build
Phase: Completed
Project Budget: $454,714
Construction Duration: 90 days
Funding Source: Measure MM
- Architect: MJK Architecture
- Civil Engineer: NV5
- Electrical Engineer: Johnson Consulting Engineers
- Landscape Engineer: The Lightfoot Planning Group
Campus-wide Underground Utilities
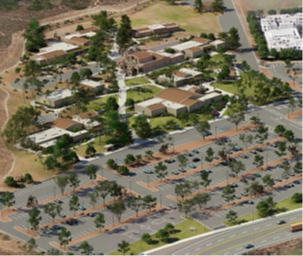
Delivery Method: Design-Bid-Build
Phase: Complete
Project Budget: $1.9 million
Construction Duration: July 2021 – February 2022
Funding Source: Measure MM
- Civil Engineer: NV5
- Architect: NV5
- General Contractor: Ahrens Mechanical
- Geotechnical Engineer: SMS
- Inspector of Record: Blue Coast
San Elijo Miscellaneous Enhancements
Delivery Method: Design-Bid-Build
Phase: Completed
Project Budget: $1.3 million
Construction Duration: Summer 2021 – Fall 2023
Funding Source: Measure MM *
- Architect: PBK Architect
- Civil Engineer: NV5
- General Contractor: Conan Construction
Solar Project
Delivery Method: Design-Build
Phase: Construction
Project Budget: $3.9 million
Construction Duration: 172 Days
Funding Source: Measure MM / District
- Architect: MMPV Design
- General Contractor: Johnson Controls, Inc.
- Mechanical, Electrical & Plumbing Engineer: P2S Inc.
- Structural Engineer: 4STEL Engineering
- Geotechnical Engineer: SMS
- Inspector of Record: VIS
Path of Travel
Delivery Method: Design-Bid-Build
Phase: Completed
Project Budget: $517,969
Construction Duration: 90 days
Funding Source: Measure MM *
- Architect: Mike Kant
- General Contractor: Armstrong Cal
* The overall project budget is $1.3 million, the majority of which is coming from funding sources other than Measure MM.





